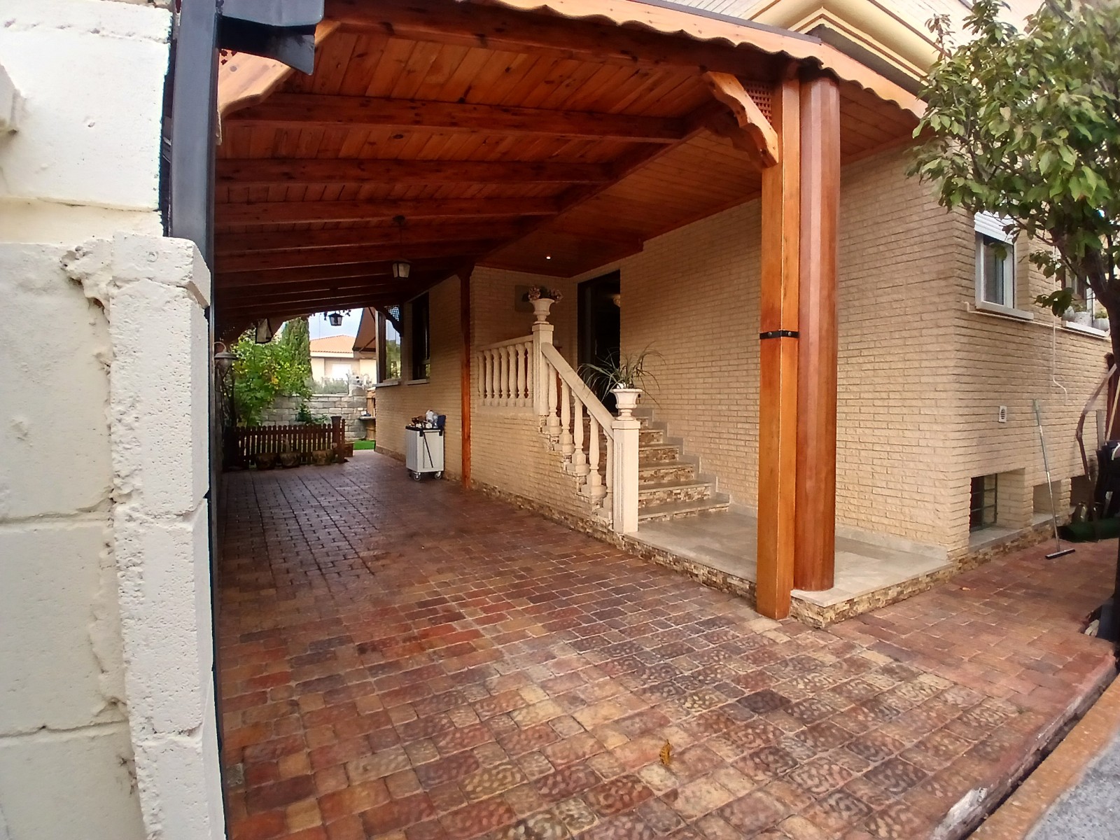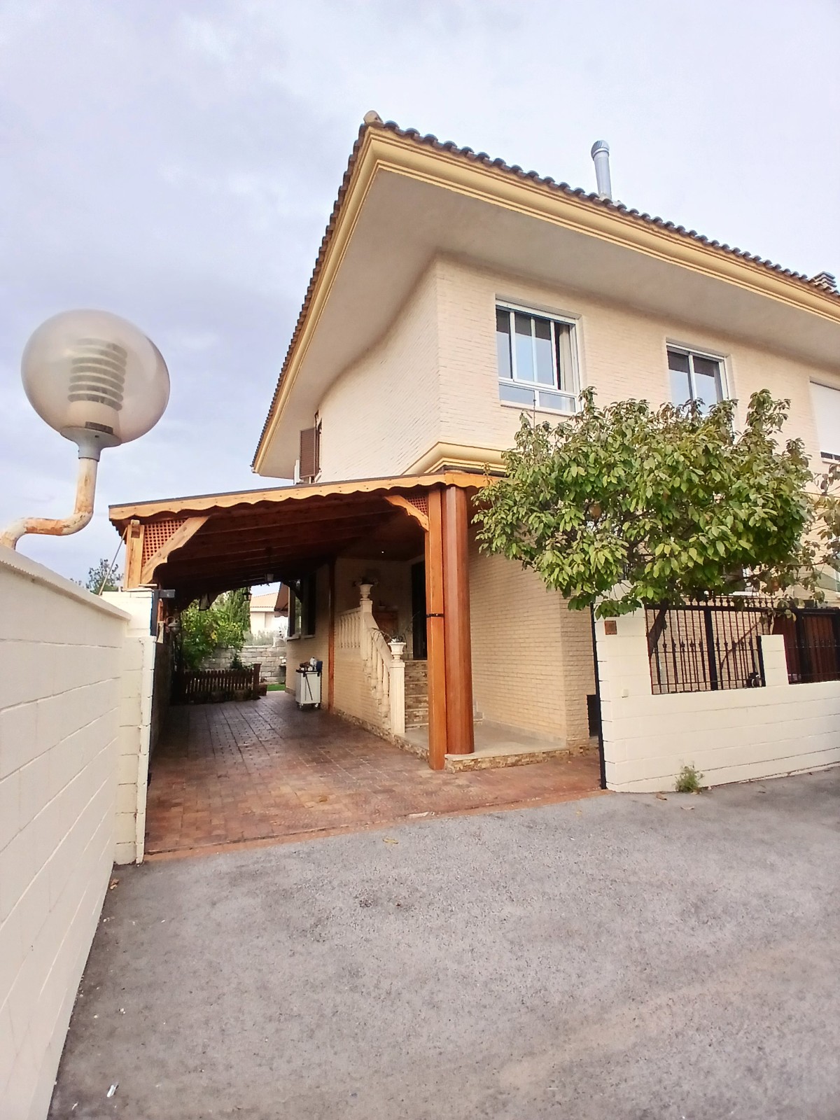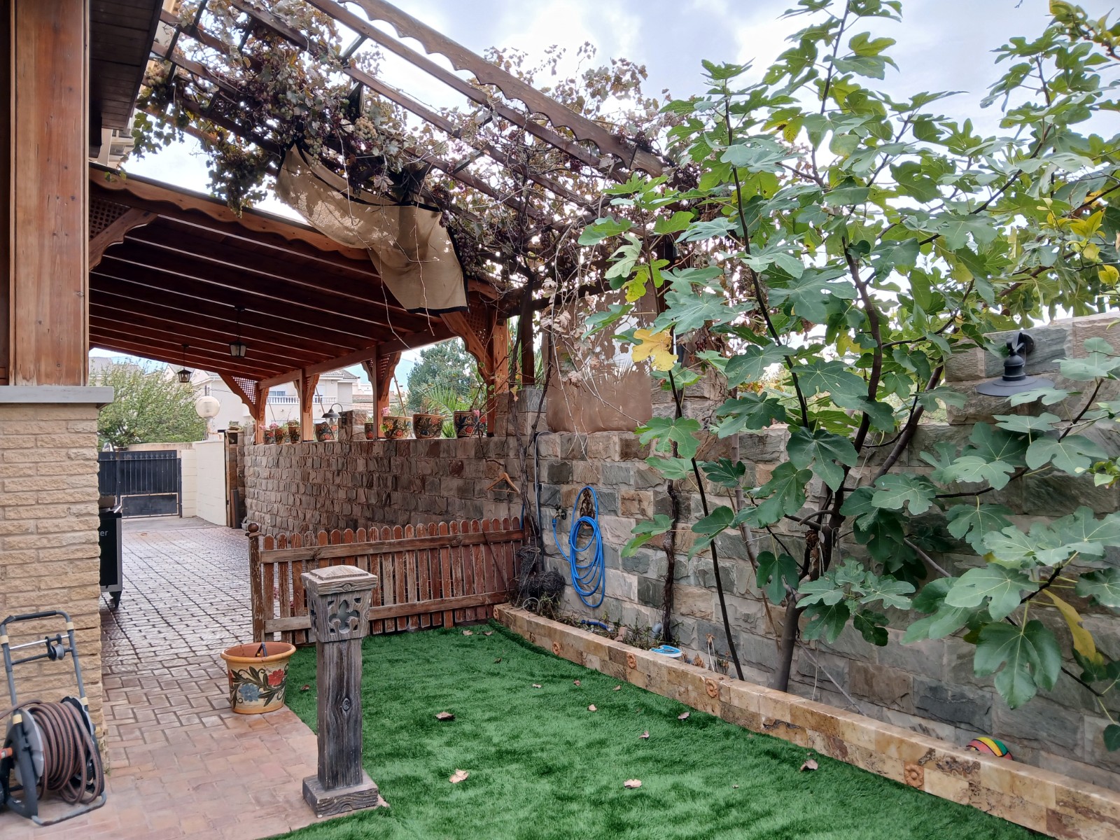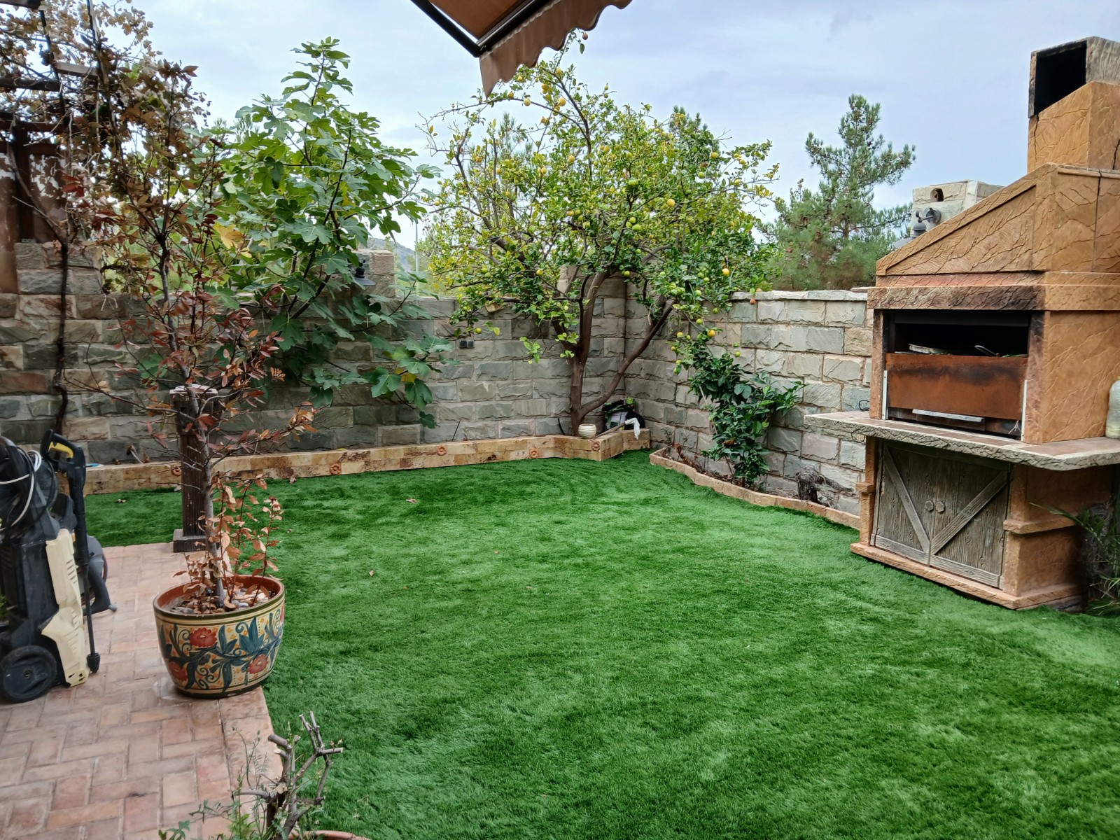
+(34) 623 39 27 88
info@personalshopperimmo.com
4 Bedroom Town House For Sale In Elda




4 Bedrooms
2 Bathrooms
Build 199m²
Plot 311m²
Description
Beautiful semi-detached villa located in a quiet urbanization with mostly Spaniards. The property is located at the end of a street which is closed by an electric gate, only people who live there can enter. Visitors can call you through an intercom and then the gate can be opened from the house.
You can park your car under the carport next to the house, which fits 2 cars. Via a staircase you reach the front door and enter the first living room of XXm2 with lots of light through the spacious solarium of 16m2 attached to the living room. From the conservatory you overlook the garden, here you will find several fruit trees, such as tangerine, fig, cherry and also grapes and there is also artificial grass, in the solarium is also air conditioning.
On the other side of the living room is the kitchen of 11.5 m2 with electric stove, microwave, oven, large hood, Siemens dishwasher and large Siemens fridge-freezer. Adjacent to the kitchen is a laundry room of 2m2 with washing machine, dryer and central heating boiler. On the same floor you will also find a guest toilet of 2.2m2.
From the living room you can take the stairs to the upper floor and the basement. Upstairs there are 3 bedrooms, the largest of 12.4m2 has a large fitted wardrobe, an ensuite bathroom of 6.9m2 with bath and a walk-in closet of 3.1m2, in addition there are two bedrooms of 9.4m2 and 11.5m2 both with large fitted wardrobe. There is also a second bathroom of 4.2m2 with walk-in shower. The upper floor also has air conditioning.
In the basement you will find the second very spacious living room of 42.6m2 with wood stove and another fourth bedroom of 19.5m2 with separate toilet (1.6m2) and storage room.
<<4 Bedroom Town House For Sale In Elda
-
1 / 32
-
2 / 32
-
3 / 32
-
4 / 32
-
5 / 32
-
6 / 32
-
7 / 32
-
8 / 32
-
9 / 32
-
10 / 32
-
11 / 32
-
12 / 32
-
13 / 32
-
14 / 32
-
15 / 32
-
16 / 32
-
17 / 32
-
18 / 32
-
19 / 32
-
20 / 32
-
21 / 32
-
22 / 32
-
23 / 32
-
24 / 32
-
25 / 32
-
26 / 32
-
27 / 32
-
28 / 32
-
29 / 32
-
30 / 32
-
31 / 32
-
32 / 32
PS3389879
€ 270,000
PS3389879
€ 270,000
- Town House
- Elda, Alicante
- 4 Bedrooms
- 2 Bathrooms
- Build 199m²
- Plot 311m²
- Consume Co² Pending
- EPC - Emissions Co² Pending
Description
Beautiful semi-detached villa located in a quiet urbanization with mostly Spaniards. The property is located at the end of a street which is closed by an electric gate, only people who live there can enter. Visitors can call you through an intercom and then the gate can be opened from the house.
You can park your car under the carport next to the house, which fits 2 cars. Via a staircase you reach the front door and enter the first living room of XXm2 with lots of light through the spacious solarium of 16m2 attached to the living room. From the conservatory you overlook the garden, here you will find several fruit trees, such as tangerine, fig, cherry and also grapes and there is also artificial grass, in the solarium is also air conditioning.
On the other side of the living room is the kitchen of 11.5 m2 with electric stove, microwave, oven, large hood, Siemens dishwasher and large Siemens fridge-freezer. Adjacent to the kitchen is a laundry room of 2m2 with washing machine, dryer and central heating boiler. On the same floor you will also find a guest toilet of 2.2m2.
From the living room you can take the stairs to the upper floor and the basement. Upstairs there are 3 bedrooms, the largest of 12.4m2 has a large fitted wardrobe, an ensuite bathroom of 6.9m2 with bath and a walk-in closet of 3.1m2, in addition there are two bedrooms of 9.4m2 and 11.5m2 both with large fitted wardrobe. There is also a second bathroom of 4.2m2 with walk-in shower. The upper floor also has air conditioning.
In the basement you will find the second very spacious living room of 42.6m2 with wood stove and another fourth bedroom of 19.5m2 with separate toilet (1.6m2) and storage room.
- Air conditioning
- Barbecue
- Basement
- Central heating
- double glazing
- Fireplace
- fitted kitchen
- fitted wardrobes
- garden
- gas central heating
- Heating
- Intercom
- Laundry
- Parking
- Porch
- Smoke outlet
- Solarium
- Storage room
- store room
- Terrace
- Font del Llop Golf Resort:22 Km
- Alenda Golf:23 Km
- Alicante:36 Km
- Murcia International:77 Km
- Albacete:100 Km
- Valencia:119 Km
POWERED BY HABENO

